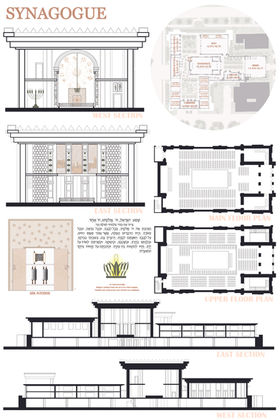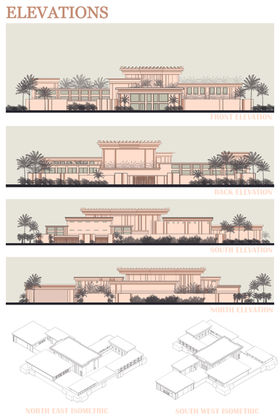
Enhancing Synagogue Security and Identity through Architecture
Caroline Rothschild
Master’s Thesis
October 10, 2023
Abstract
This thesis investigates the intersection of antisemitism, architectural history, and synagogue design. It examines the antisemitic legacies of prominent modernist architects, the evolving typologies of synagogues shaped by diaspora and persecution, and contemporary strategies for embedding both tradition and security into Jewish sacred spaces. Through historical analysis, precedent studies, and design exploration, this research proposes a synagogue design rooted in traditional forms, symbolic expression, and resilient security measures. The project aims to demonstrate how architecture can enhance Jewish identity and community life while addressing contemporary threats to safety.
Introduction
The Jewish people have endured centuries of persecution, displacement, and violence. Architecture has both reflected and shaped this reality, from synagogues that camouflaged themselves within dominant cultural styles to monumental structures symbolizing resilience and survival. Today, the question of how to design synagogues that are simultaneously traditional, symbolic, and secure has become increasingly urgent in light of rising antisemitism worldwide.
This thesis explores the dual focus of synagogue design: identity and security. Through historical research on antisemitism in architecture and analysis of synagogue precedents, it argues that architectural design must actively respond to both cultural continuity and present-day threats. The culmination of this work is a design proposal for a traditional synagogue that embodies resilience, symbolism, and safety.
Antisemitism in Architecture
The research began with an examination of the antisemitic beliefs and affiliations of celebrated modernist architects. Figures such as Le Corbusier, Mies van der Rohe, Philip Johnson, Frank Lloyd Wright, and others shaped architectural discourse while simultaneously espousing or aligning with fascist and antisemitic ideologies. Their contributions are still central to architectural education, yet their prejudices are often overlooked or dismissed.
-
Le Corbusier maintained ties to far-right fascist publications and openly expressed antisemitic views in private correspondence, yet scholarship often downplays these facts in favor of his architectural legacy.
-
Mies van der Rohe sought professional advancement within Nazi Germany, engaging with the Third Reich while aspiring to become its chief architect.
-
Philip Johnson openly supported fascist movements in his youth, later attempting to distance himself from these affiliations without fully reckoning with their implications.
-
Frank Lloyd Wright, while not overtly antisemitic in the same documented sense, held questionable moral positions and was influenced by individuals with fascist leanings.
These findings challenge architectural historiography and raise questions about how antisemitism has been normalized or erased in architectural discourse. By contrast, Jewish architectural history has been marginalized, with few monumental synagogues preserved prior to the 19th century and scholarship on Jewish architecture only emerging in the modern era.
Synagogue as Symbol and Space of Resilience
The Tempio Maggiore di Roma (Great Synagogue of Rome) exemplifies the synagogue as both a cultural symbol and a response to antisemitism. Constructed after centuries of Jewish confinement in the Roman ghetto, its monumental form asserts Jewish presence and resilience. Yet even this emblematic building has faced terrorist attacks and continues to require heightened security.
Synagogues, across history, have embodied the tension between visibility and vulnerability. The diaspora forced Jewish communities to adopt local architectural styles, often camouflaging their sacred spaces to avoid persecution. In Spain, for instance, synagogues were restricted in height by law, leading to lowered bimahs and altered forms. Despite these constraints, synagogues became symbols of continuity, maintaining ritual requirements while adapting to hostile contexts.
Evolution of Synagogue Typologies
Historically, synagogue design was guided by halakhic principles:
-
The ark oriented toward Jerusalem,
-
The bimah elevated for Torah reading,
-
Separation of men and women in orthodox practice, often through choir lofts or galleries.
In modern American contexts, however, design shifted. Bimah and ark are frequently combined at the front, creating a stage-like spectacle rather than a central locus of worship. Women’s galleries have largely disappeared in reform and conservative settings, reflecting evolving gender practices but also departing from traditional spatial arrangements.
This evolution underscores the impact of assimilation, diaspora, and security pressures on synagogue design. As Jewish communities integrated into diverse societies, synagogues mirrored prevailing architectural trends, often at the expense of distinct Jewish typologies.
Design Research and Symbolism
The proposed synagogue design draws inspiration from biblical symbolism and historic precedents:
-
Domes referencing the four species (citron, palm, willow, myrtle) and seven species (fig, date, grape, wheat, barley, pomegranate, olive).
-
Zodiac motifs reflecting ancient Jewish cosmology and continuity with medieval traditions.
-
Non-figurative ornamentation aligned with Jewish prohibitions on iconography, while allowing symbolic forms such as lions and cherubs on arks.
These design choices aim to ground the synagogue in Jewish identity while reaffirming continuity with historical precedent.
Security in Synagogue Design
Security is inseparable from Jewish architecture today. Rising antisemitic violence, exemplified by the Tree of Life shooting (2018) and the October 7, 2023 Hamas attacks, has underscored the need for architectural strategies that protect congregants while maintaining openness and light.
Key security measures include:
-
Blast-resistant and bulletproof windows that preserve halakhic requirements for natural light while safeguarding against attack.
-
Entry sequences with buffer zones (vestibules or hallways) between street and sanctuary to slow intruders and provide screening opportunities.
-
Single controlled entrances/exits with key card or code systems to regulate access, supplemented by security personnel.
-
Layered site security, including gates, guardhouses, and visible police presence, creating deterrence and response capacity.
-
Setbacks and sightlines, ensuring clear visual control of approach paths.
These strategies balance halakhic requirements, community needs, and the pressing demand for protection.
Site Context: Naples, Florida
The proposed site is located in downtown Naples, a growing community with approximately 2,000 Jewish families but limited existing infrastructure. Current Jewish facilities are overextended, lacking a mikvah and cemetery. Naples’ coastal geography introduces additional design challenges, particularly flood resilience.
The synagogue program includes:
-
Sanctuary oriented according to halakhic law,
-
Mikvah and cemetery as foundational elements,
-
Preschool and educational spaces for religious and cultural continuity,
-
Social hall and kosher kitchen to support communal gatherings,
-
Administrative and clergy offices,
-
Outdoor courtyards, playgrounds, and community gardens for safe and meaningful interaction.
The design integrates Jewish law, tradition, and contemporary security standards while situating the building harmoniously within the classical architectural character of Old Naples.
Conclusion
This thesis demonstrates that synagogue design cannot be separated from the lived reality of antisemitism. Jewish sacred architecture must embody both identity and resilience—affirming continuity through symbolism and tradition while protecting life through robust security measures.
The proposed design seeks to create a sacred space that is simultaneously traditional, secure, and deeply rooted in Jewish identity. In doing so, it offers an architectural response to an enduring challenge: how to build spaces of worship and community that withstand threats while affirming life, continuity, and hope.













